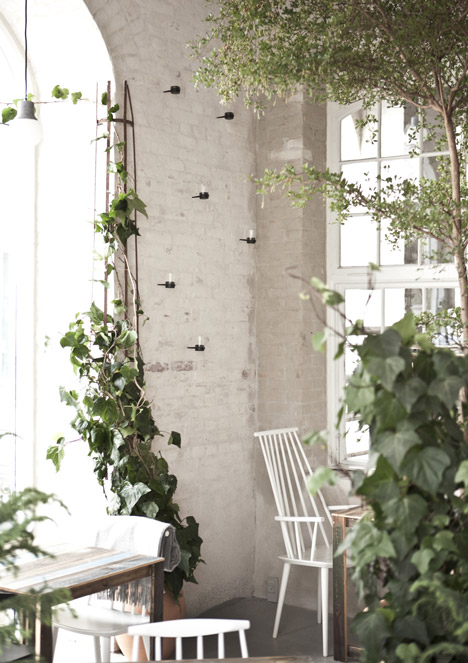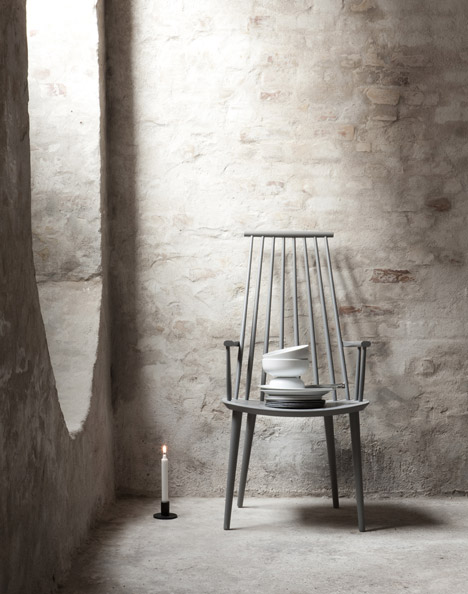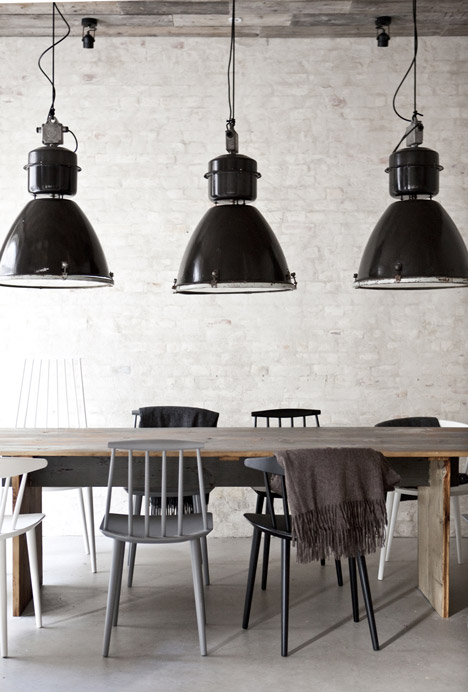It's been quite a while since I've posted. Much has happened since my last post: I have finished design school, been thrown into the real world of balancing two jobs, but I have begun a design career in the healthcare sector. All that is to say, I miss this blog, and I'm making an early new year's resolution to get back into exploring current design in the world.
With that, I just discovered Höst, a beautiful example of industrial and minimal Scandinavian design in a Copenhagen restaurant. The restaurant was design by
Norm Architects of Copenhagen, and the lighting and tableware were design by
New Norm, a subdivision of Norm Architects. The restaurant has a small palette, including dark industrial lighting fixtures, white rustic walls, and reclaimed wood throughout.
 |
"The theme has been to transform the feeling of eating outside on a Scandinavian farmyard in rural settings to an urban and more minimalist indoor context," said Jonas Bjerre-Poulsen of Norm Architects.  
What I find most remarkable about this space is the use of light, both natural and artificial. The natural daylighting enters in beautiful architectural ways, while the fixtures are stunning, industrial statements. |












