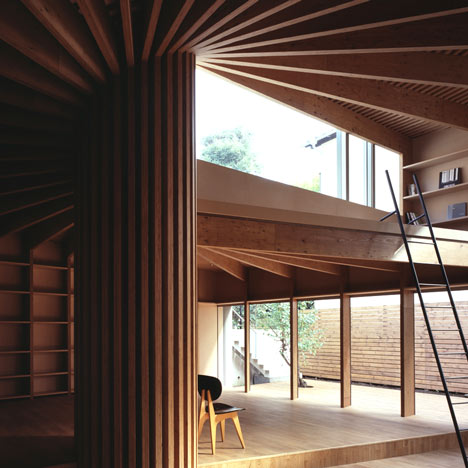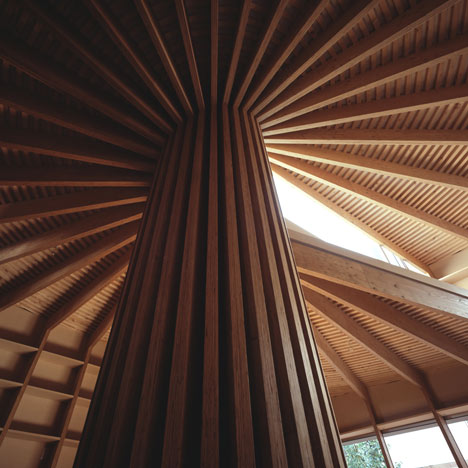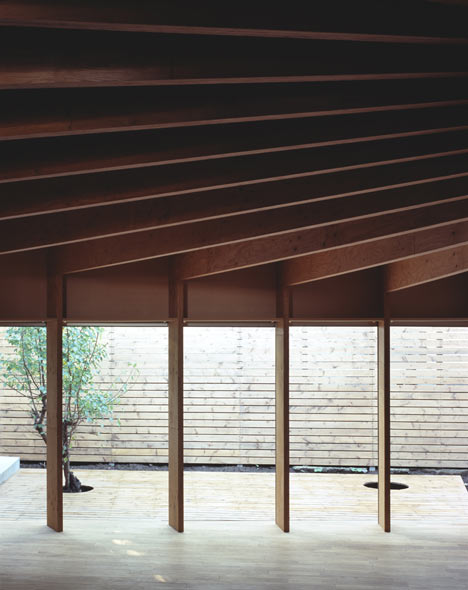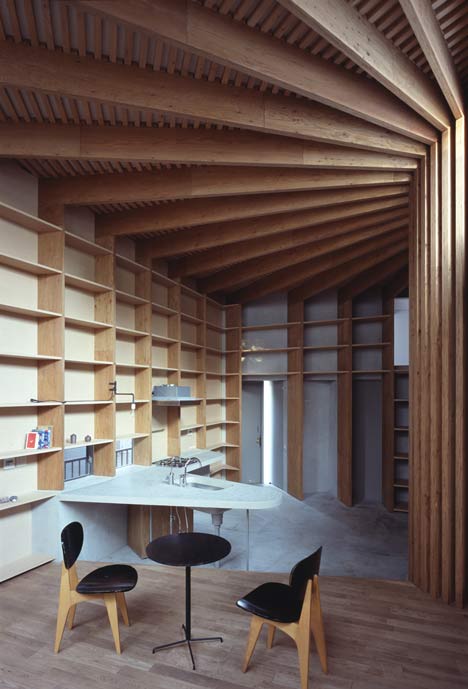

I have found yet another tree house that I love. "Tree House" by Mount Fuji Architects Studio is an home squeezed between other homes in Japan. The wooden arches gradually rise around a central axis to create a emphasis on height rather than width in this small space. The space is broken up into four parts, each part having a different height and amount of natural light dependent on function. For example, the dining room has a higher height with more light, while the bedrooms have lower ceilings with less light.



No comments:
Post a Comment