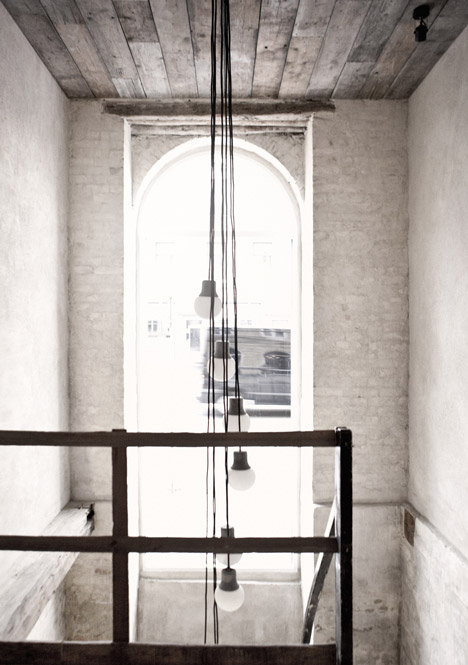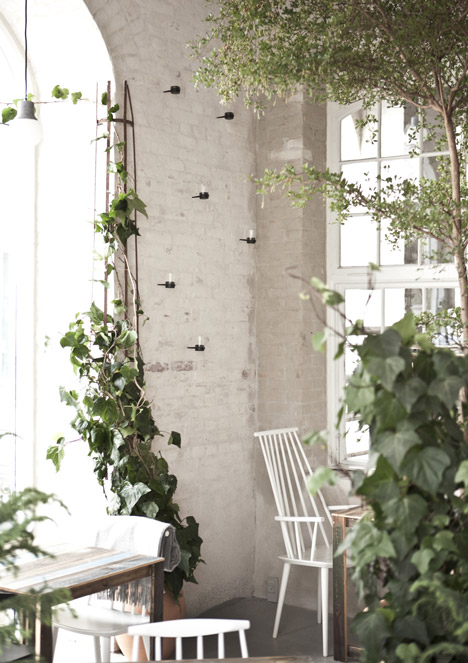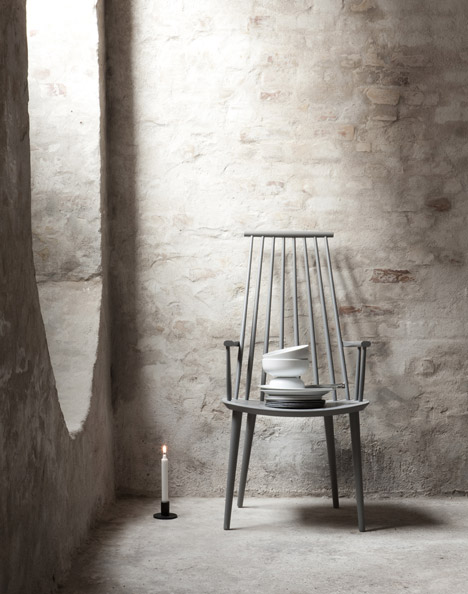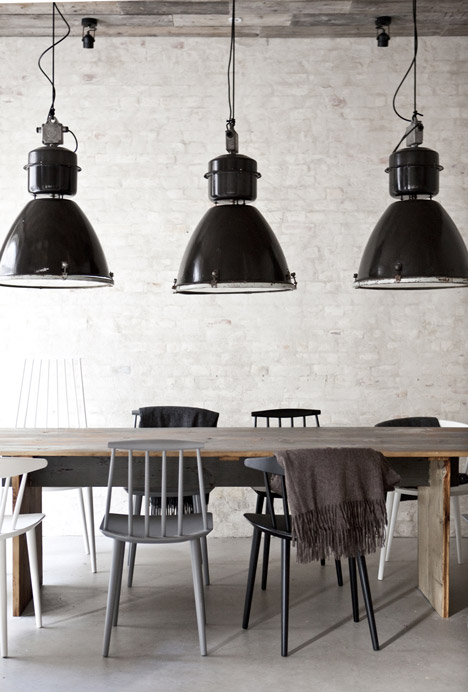So Tuesday, Athens Regional Medical Center in Athens, Georgia held an open house for the revealing of their new NICU, designed by LeVino-Jones Medical Interiors, my employer. This is the first project that has come to completion in which I took part. I helped select the furniture, materials, and colors for the space. I'm very excited, so I wanted to post some pictures. These are my own photographs, so I apologize for the lack of professional quality.
11.29.2012
11.21.2012
Höst: Scandinavian Minimalism
It's been quite a while since I've posted. Much has happened since my last post: I have finished design school, been thrown into the real world of balancing two jobs, but I have begun a design career in the healthcare sector. All that is to say, I miss this blog, and I'm making an early new year's resolution to get back into exploring current design in the world.
With that, I just discovered Höst, a beautiful example of industrial and minimal Scandinavian design in a Copenhagen restaurant. The restaurant was design by Norm Architects of Copenhagen, and the lighting and tableware were design by New Norm, a subdivision of Norm Architects. The restaurant has a small palette, including dark industrial lighting fixtures, white rustic walls, and reclaimed wood throughout.
With that, I just discovered Höst, a beautiful example of industrial and minimal Scandinavian design in a Copenhagen restaurant. The restaurant was design by Norm Architects of Copenhagen, and the lighting and tableware were design by New Norm, a subdivision of Norm Architects. The restaurant has a small palette, including dark industrial lighting fixtures, white rustic walls, and reclaimed wood throughout.
5.15.2012
Desert Rocks
So I have officially graduated from the University of Georgia with a Bachelor of Fine Arts in Interior Design (and Magna Cum Laude at that). Now to finish my self applause, I have photographs of a product design project from a ceramics course I just finished.
5.03.2012
Henry Leon Charbonnier Performing Arts Centre
I apologize for the lack of posts, but I have officially finished my senior exit project! I have designed the Henry Leon Charbonnier Performing Arts Centre for Athens, Georgia. The space features two concert halls, the 750 seat Albert F. Ligotti Hall and the 190 seat Studio Theatre. The lobby of the complex inhabits the Old Clarke County Jail, and an additional structure has been designed for the two theaters. The concept behind the project is a community connection to both the building and to music itself. The forms of the building evoke a musical score with gradations in forms and juxtapositions of delicacy and strength. The following images are my large 3' x 7' banners for the exhibition. I'll be updating my website with this project soon, and I'll add large images of the drawings and renderings.
Labels:
color,
concert hall,
my work,
sculpture
Location:
Athens, GA, USA
3.19.2012
Pods + Treehouses
Pacific Environments of New Zealand have designed pod-like treehouses sitting 33 feet high in redwood trees. I love the wrapping of the wood to enclose the pod without a literal fully enclosed shell.
3.17.2012
My New Website
I completed my first portfolio website. To view it, click here. I really like how it has come together.
3.13.2012
Concert Hall Concept Image
I've been working diligently on my senior exit project, a concert hall located in Athens, Georgia. I wanted to share my concept image to portray the types of sculptural forms I've been studying during this project.
Also, I've been building a website of my work and will share when it is completed.
Subscribe to:
Posts (Atom)


















